A Custom Closet for the Guest Room
We had a second-hand closet in our guest room but it was plain old ugly and too big for the room. We also wanted to orient the bed in another way and maybe even put in a double bed.
I used primed 18 mm MDF that I plan on leaving as is for the carcass. The doors got three coats of white paint. In order not to bankrupt myself I skipped the designer handles I saw and opted for cheaper handles from IKEA.
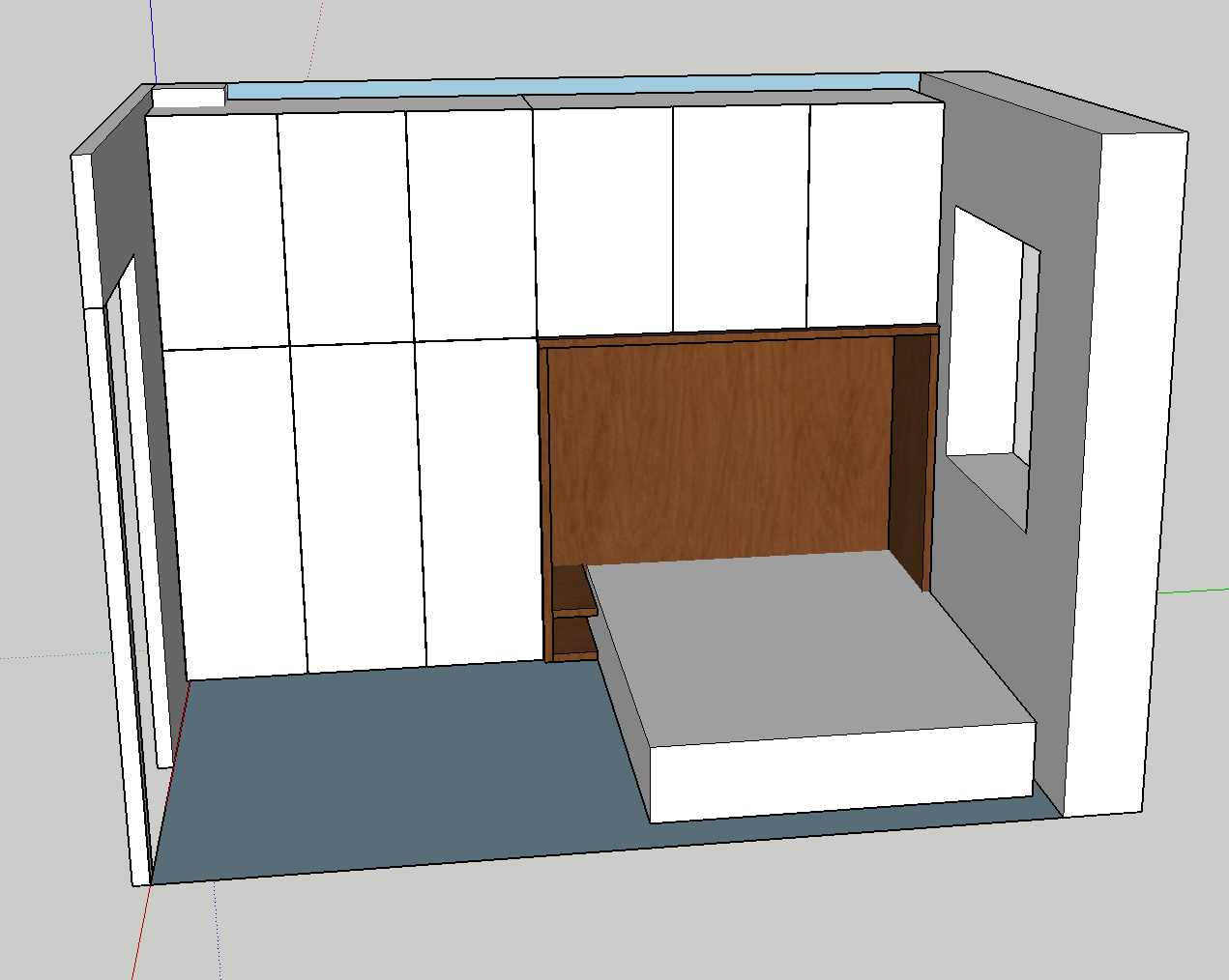
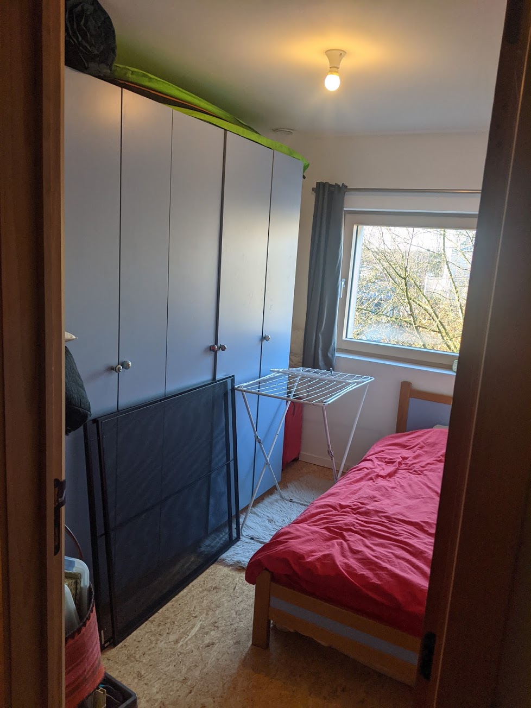
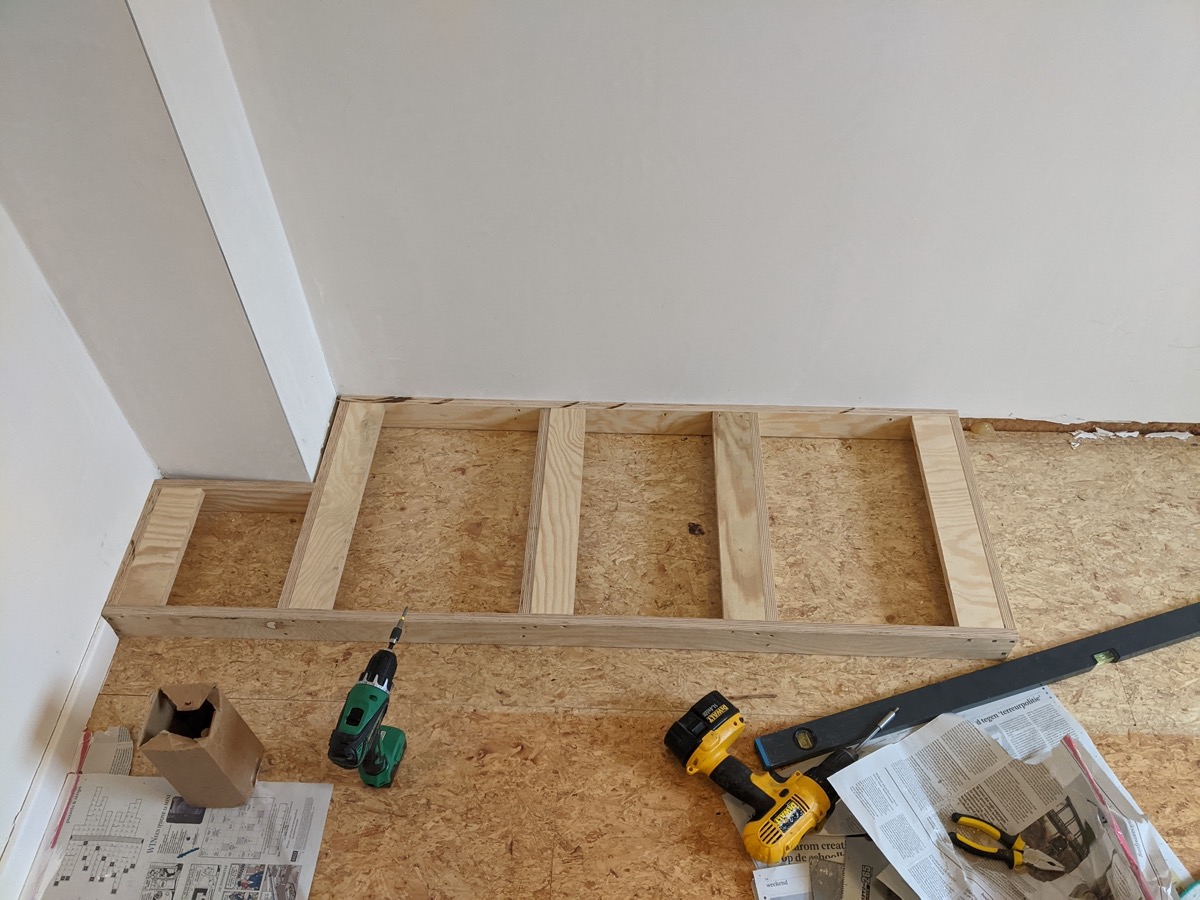
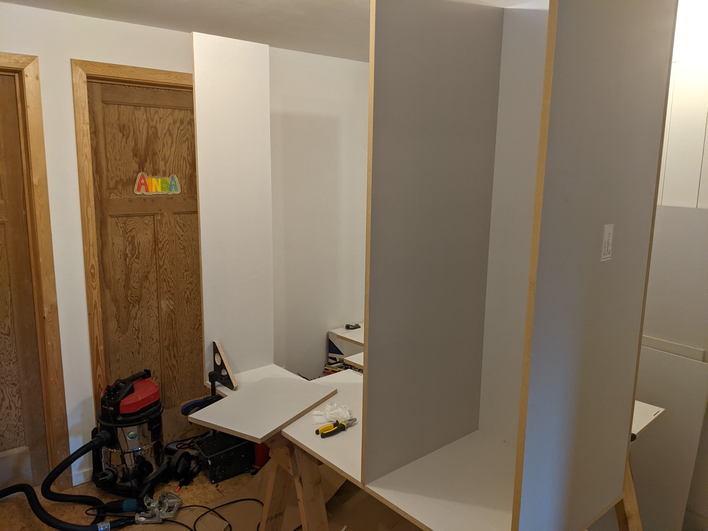
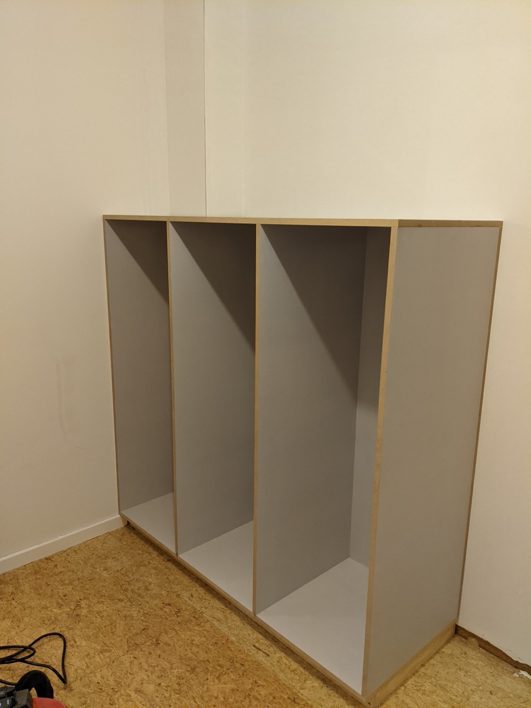
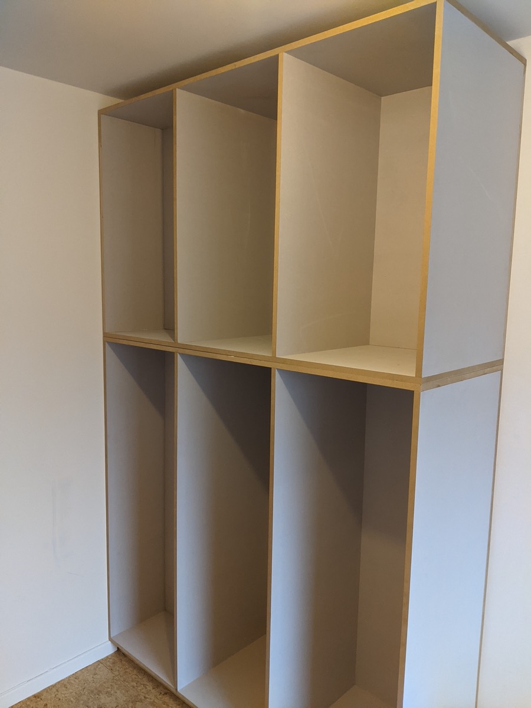
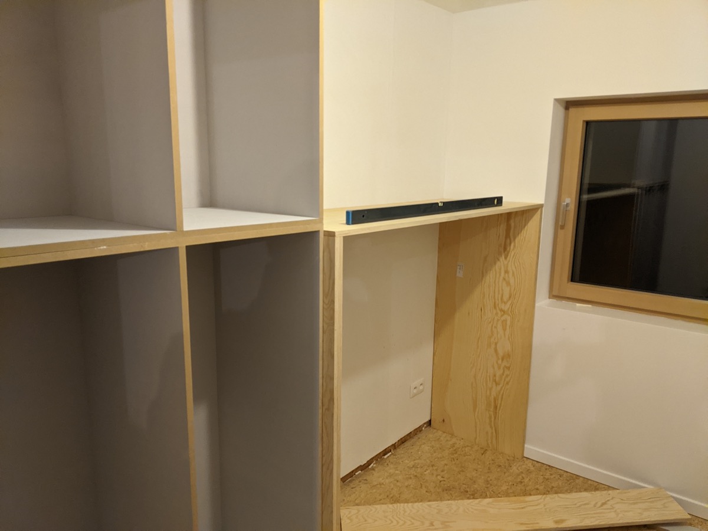
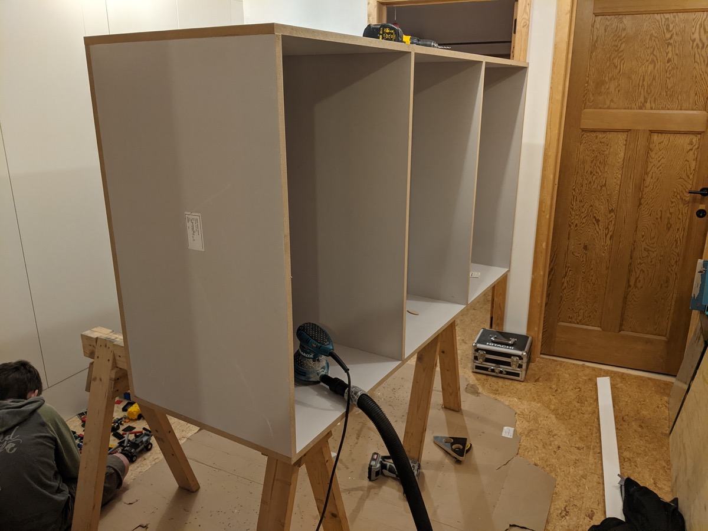
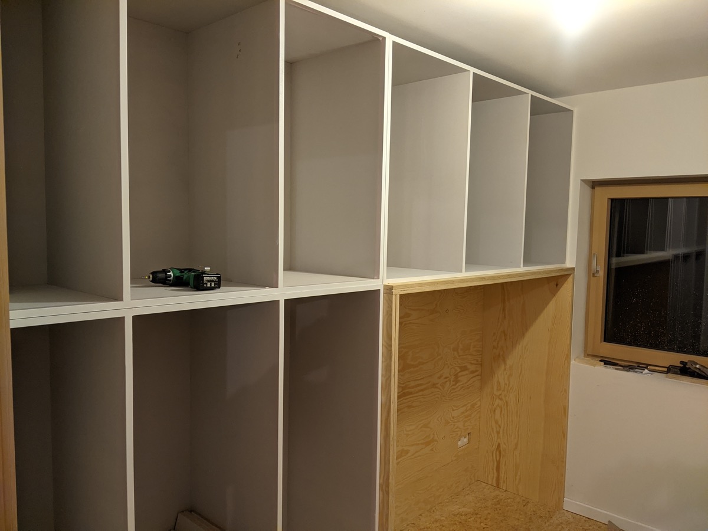
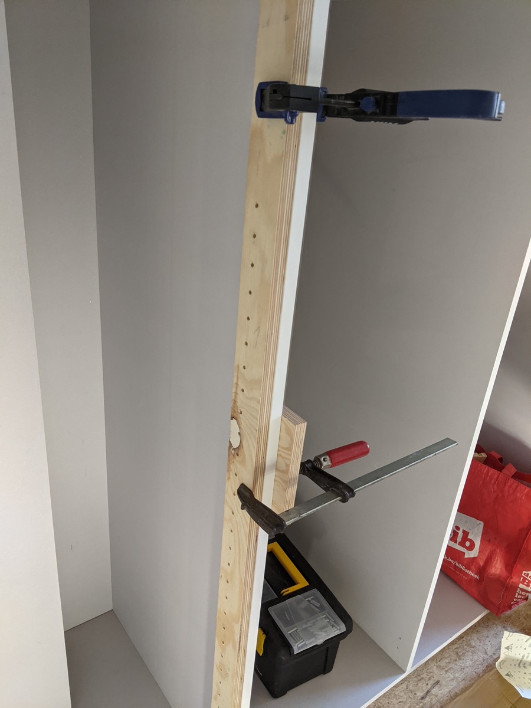
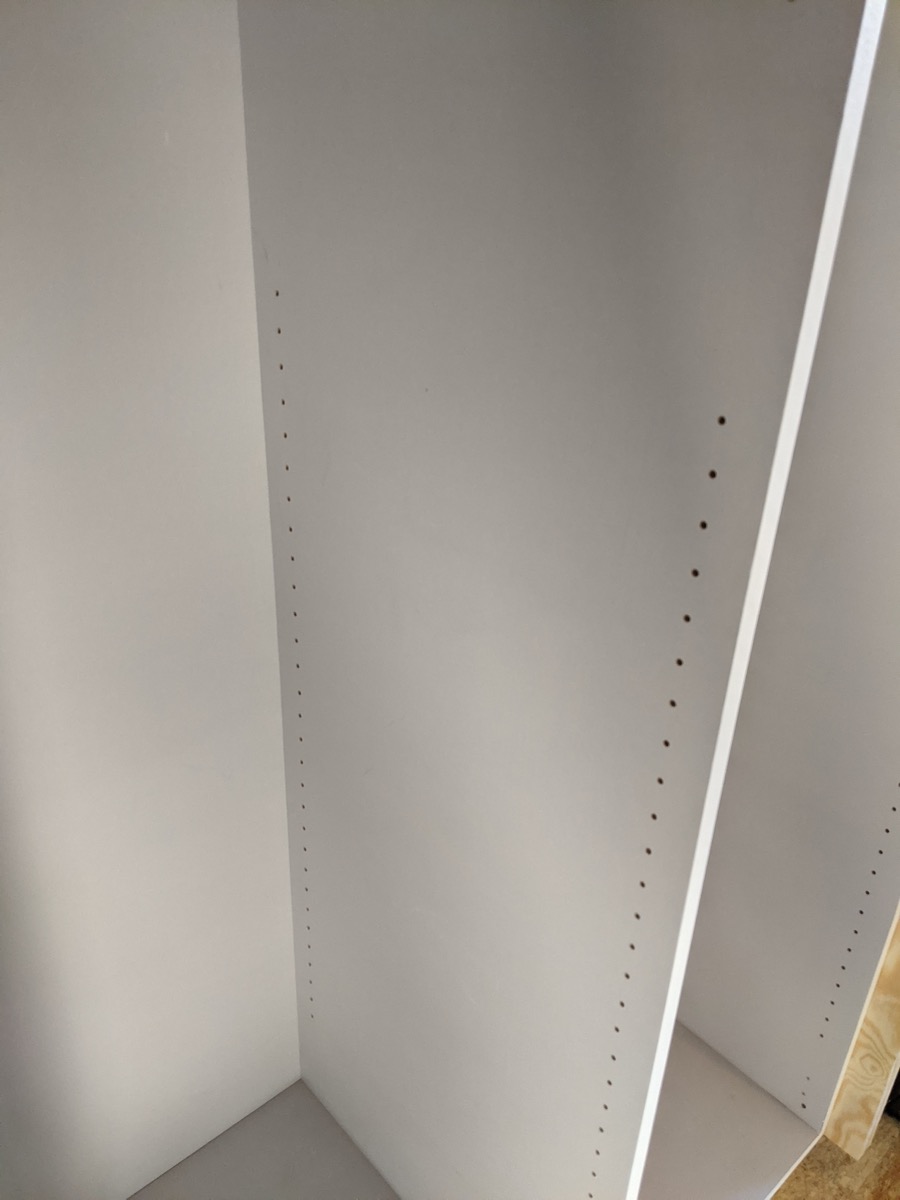
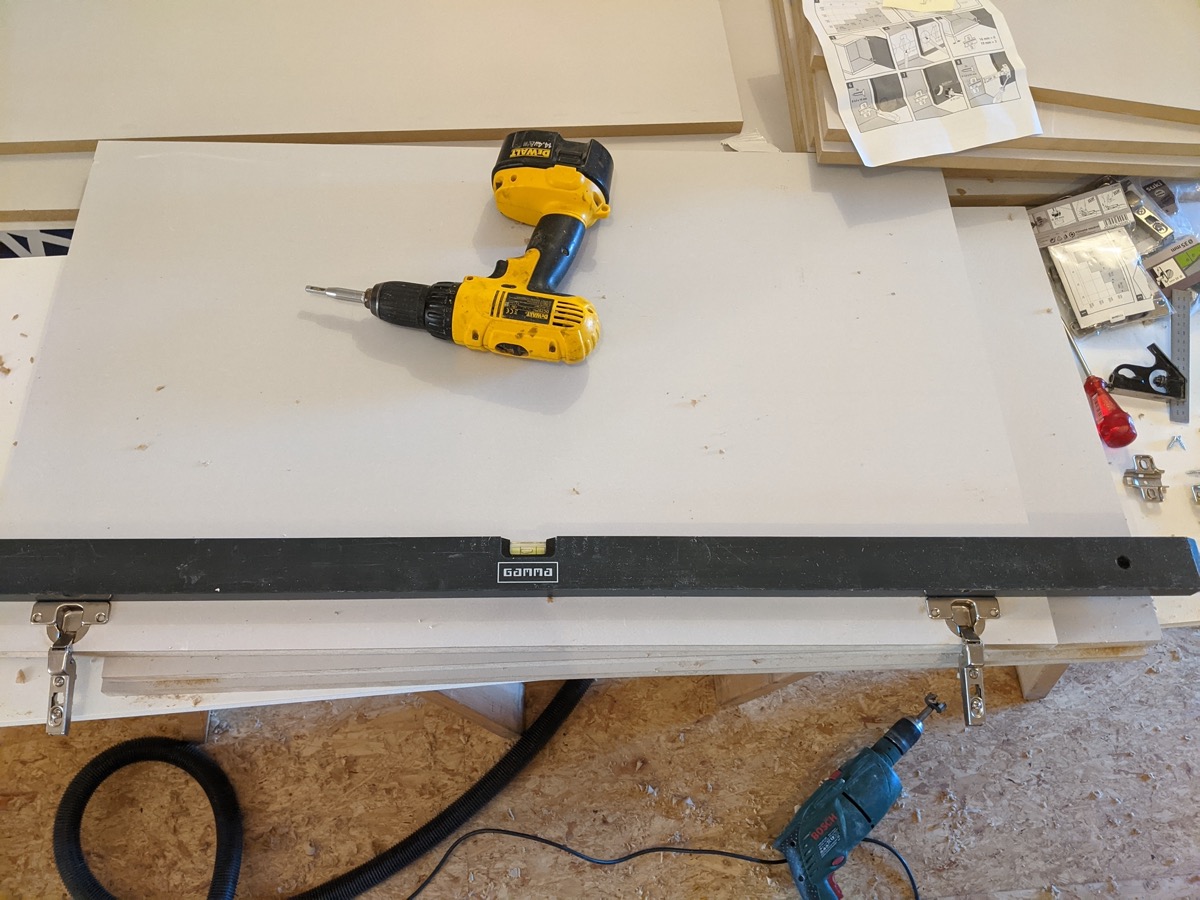
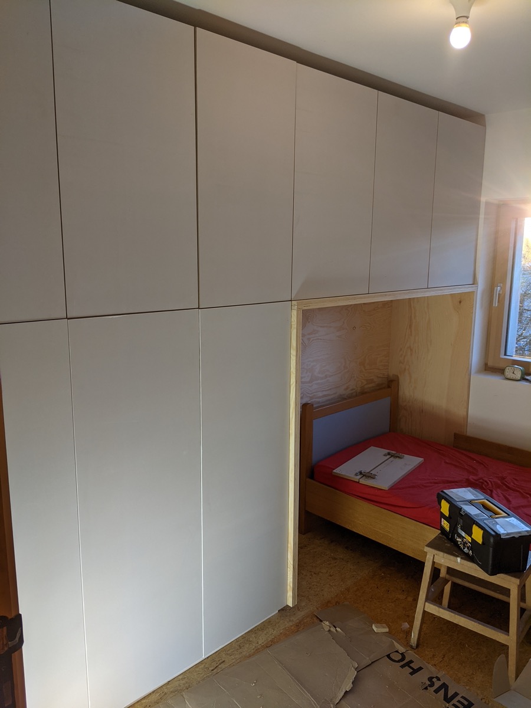
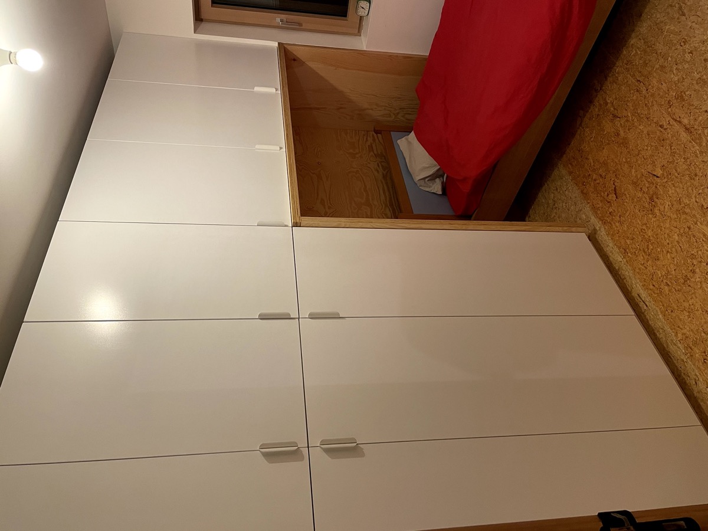
Lessons learned permalink
- Even after making several closets, I still managed to order the wrong hinges, d'oh!
- Drill shelf pin holes before assembling the cabinet, seriously, what was I thinking. And use a jig.
- Use filler pieces so you don't have to hammer the final cabinet in place. It is tight though.